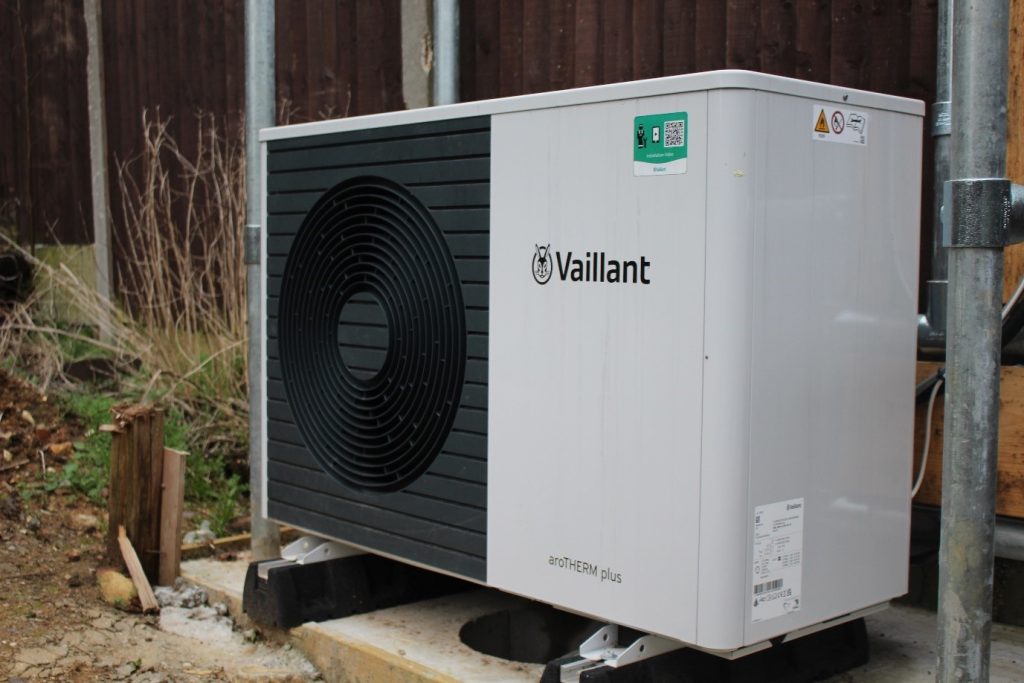What do you need to consider when siting a heat pump?
Heat pump installations can be complex. There are many moving parts and things to consider- not least of which is the location of your air source heat pump. This article should help inform you of the things to consider when planning for an air source heat pump in your home (air-to-water).
1. Airflow
During the evaporation process in the outdoor unit, the refrigerant absorbs heat from the external air. This process cools down the air surrounding the outdoor coil. The fan in the outdoor unit then carries away the cold air produced by this heat extraction process, which is why you might feel cold air coming out of the unit.
If you put a heat pump boxed in, with minimal airflow, the cold air that has been pushed out by the outdoor unit will circulate back. This will cause the heat pump to produce worse outputs, and break down.
To avoid this, manufacturers have placed strict guidelines on where you can place the outdoor unit, alongside clearance requirements. The specific clearances will vary from manufacturer to manufacturer, with the most common being 600-1000mm in front of the outdoor unit. There are additional clearances of 200mm behind, 1000mm above, and 200/500mm on either side of the unit (this is mainly for servicing!).

2. Planning considerations
If you are not in a conservation area, or an area of outstanding natural beauty, your heat pump system can be classed as a permitted development- meaning planning permission is not required. However, there are several caveats to this. This includes:
- The outdoor unit cannot be closer than 1 meter away from the property boundary.
- The depth of the outdoor unit cannot exceed 0.6 cubic meters.
- The heat pump system has to be for heating only (no cooling).
- The outdoor unit needs to pass an MCS 020 Noise Neighbour Impact Assessment.
If you are looking for the heat pump to provide cooling through your central heating distribution system, or your heat pump is larger than 0.6 cubic meters, then planning is unescapable. However, if not, your choice of heat pump location will determine whether you require planning.
In this case, you will want to keep your heat pump further than 1 meter away from the property boundary, and stay clear of any neighbour’s ‘habitable’ windows. ‘Habitable’ is defined as a bedroom or living space (kitchens, hallways, bathrooms not included).
3. R290 clearances
R290, otherwise known as propane, is one of the refrigerants used in the outdoor units of
heat pump systems. This refrigerant is most commonly used by Vaillant and their aroTHERM plus range.

For safety measures, the R290 (and the outdoor unit) needs to be clear of any windows, openings, or electrical equipment. These clearances are 500mm from the top of the heat pump, and 1000mm from the bottom.
Hopefully this has provided you with a rough guide on how to site a heat pump. This should be used to give you an initial idea, and should always be checked by an MCS accredited installer. To book in a call with one of our engineers, please click here.
By Oliver Larsson










